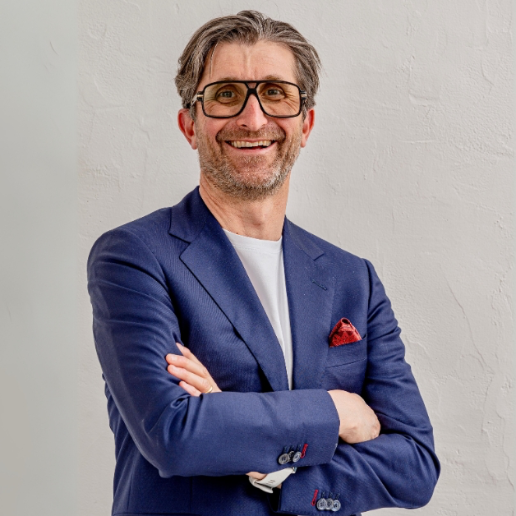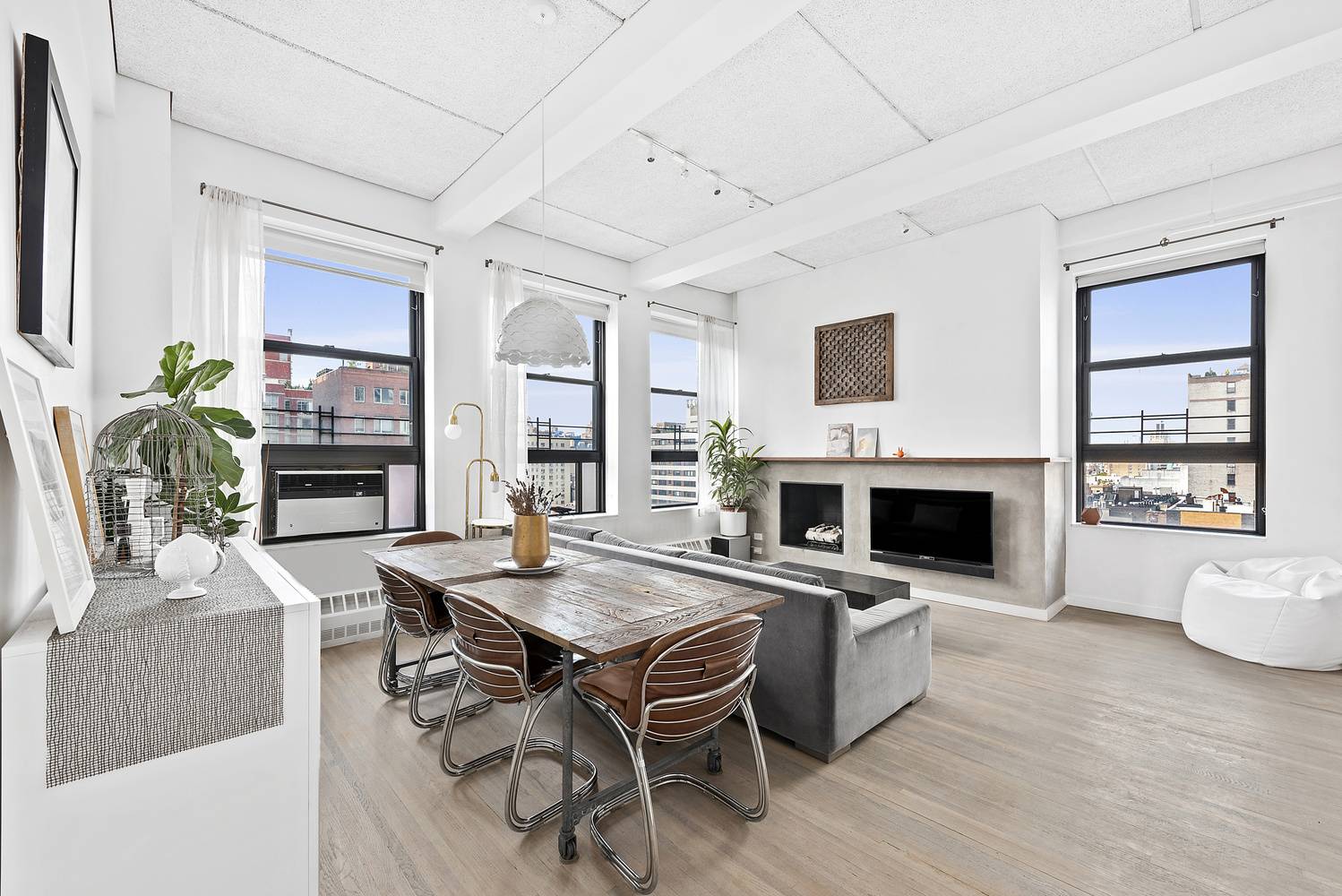
 240 mq
240 mq
 3
3
 2
2
This beautiful spacious 3-bedroom, 2-bathroom loft is one of a kind apartment, due to the fact that it was a combination of two apartments in the building. Masterfully designed by a well known NYC architect and designer, this apartment has soaring 11-foot ceilings and oversized windows that bring in natural light from its South and West exposures.
The open kitchen features Carrara Marble countertops, stainless steel appliances, custom Solid wood cabinets, Tom Dixon lighting, wine cellar, built-in drawer microwave, subway tiles. A corner living room, with original whitewash wood floors, features a beautiful Marmorino brick fireplace and an acoustic insulation throughout.
The master bedroom features abundant custom fitted closets and an ensuite master bath, which features Tadelak plaster walls, porcelain tiles, Duravit fixtures, a rain shower, Dornbracht hardware and Artemide lighting.A second bedroom features spacious closets, a fire place and is located directly across from a second full bath, which features custom design porcelain tiles, a Duravit toilet with Sensowash heated seat, Robern medicine cabinets, Flos lighting. The third bedroom is also spacious and features abundant closet space.In addition to the 3 spacious bedrooms, enjoy an additional den/media room with custom steel stairs, custom solid wood millwork (mezzanine rail and media unit).


 240 mq
240 mq
 3
3
 2
2